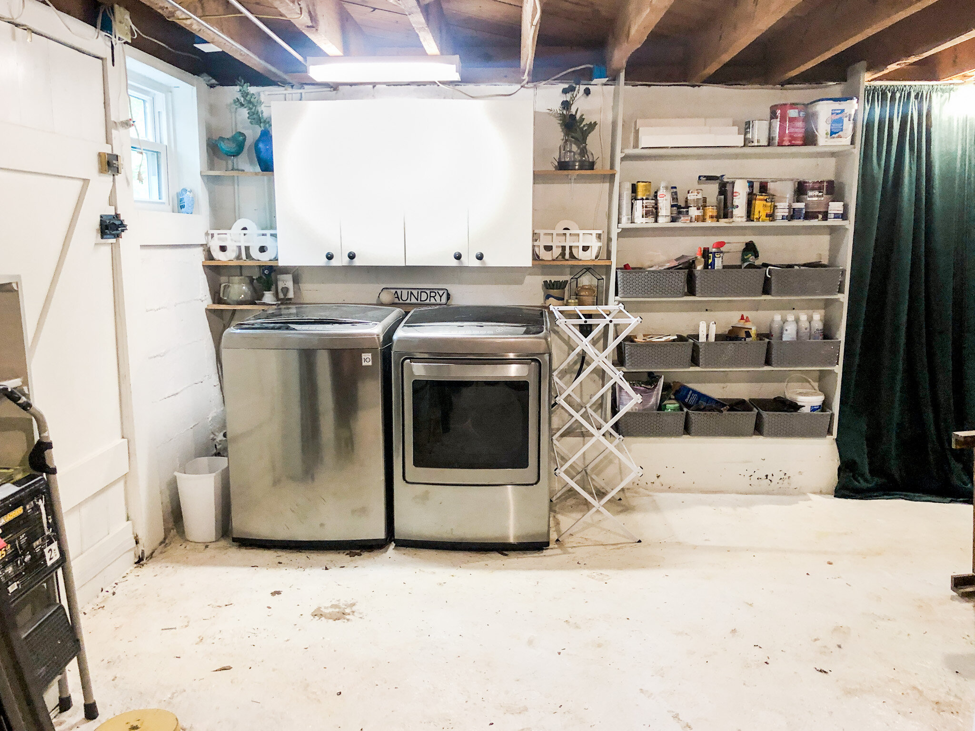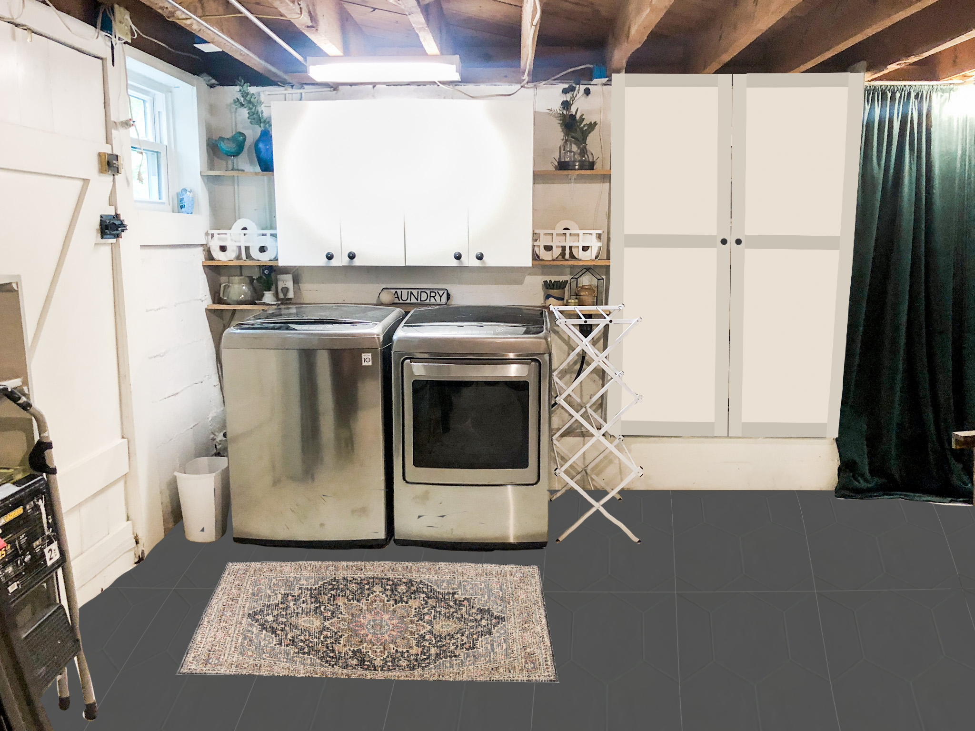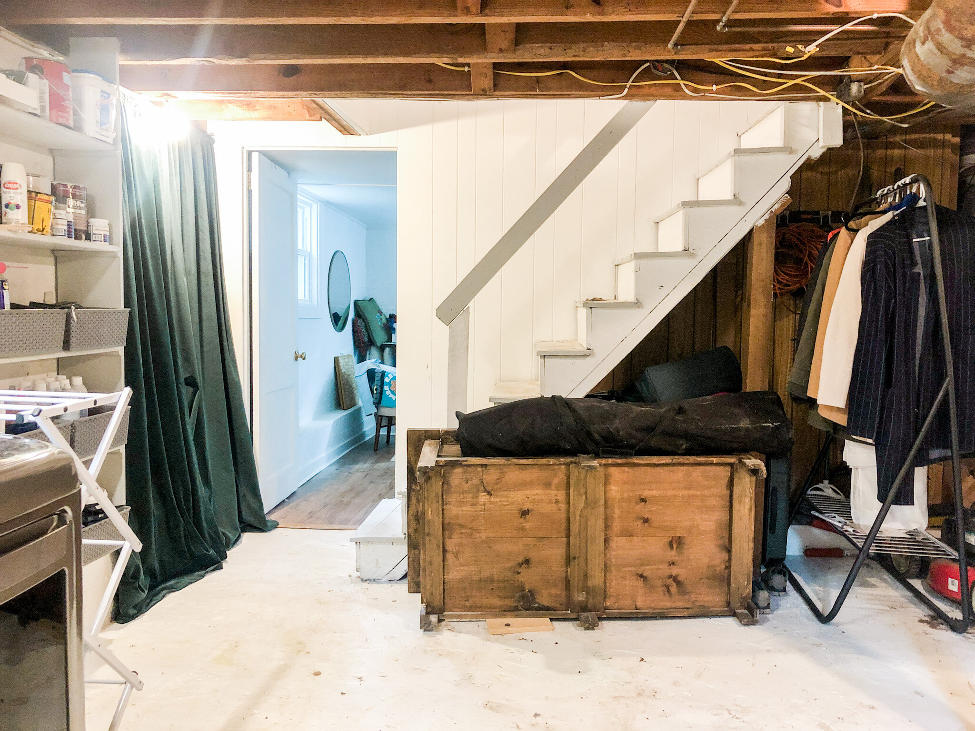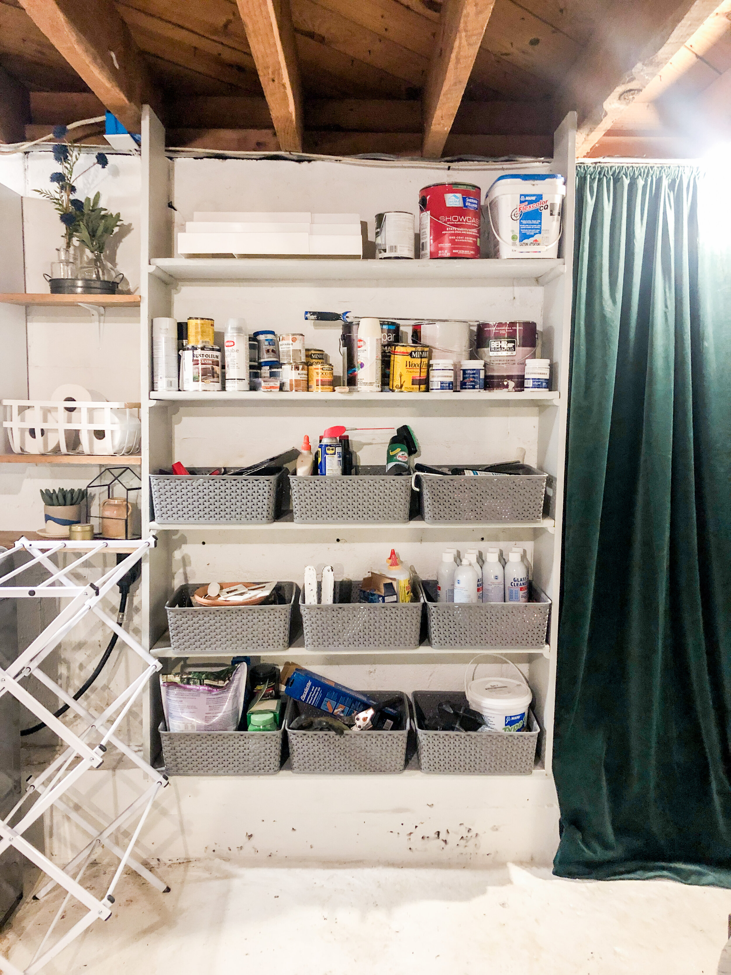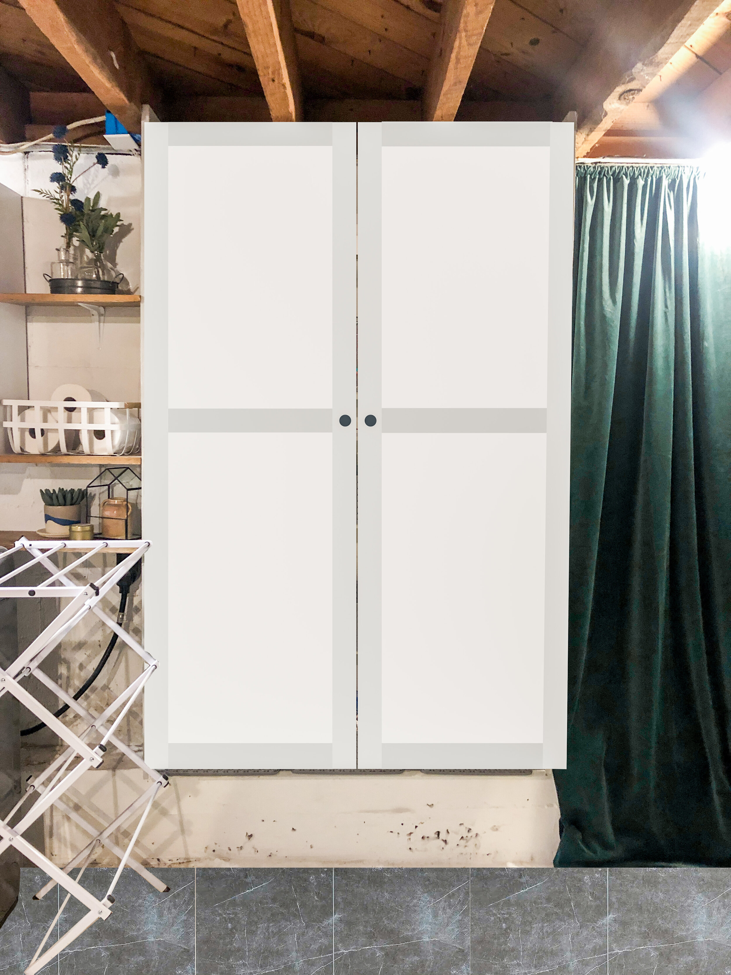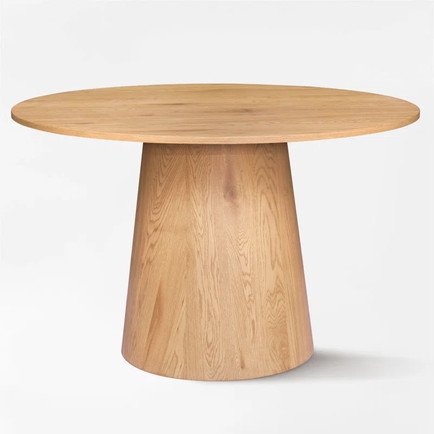Plans for My Basement/Laundry Room
/Today I’m sharing with you guys a space you never see. Everyone who comes over tends to find it creepy haha. And while it’s come a LONG way, it still needs a lot of work. With my house being so small, I’m trying to utilize all the space I can. My basement is actually pretty spacious. There’s a room that I finished that you can read about here, and then there’s a general area to the left of the stairs that also leads to the backyard. And then behind the stairs is more of a crawl space that I use to store holiday decorations and extra furniture I’m currently not using. See below for the current setup.
Before & Mockup Photos
I want the basement to feel more finished and integrated into the house. This is also the laundry room. Last year I installed shelves and cabinetry to make the space feel more like a laundry room and not just a creepy place to wash my clothes. But it’s not enough. So i’ve dreamed up a few plans to really make the space feel nicer. While I don’t think I can really close off the crawlspace, I want it to feel finished at least on the first half of the space. Below are some mockups for what I want to do and the plans I have!
Here’s my itemized list
Panel the cinder block walls. (Mainly the bonus room and the wall directly in front of the stairs
Install a new staircase (with maybe a closet built in underneath)
Install tile
This will require first leveling the floor.
Install cabinet doors on the shelves. This will hide all the junk and make it look more polished.
Buy a shed to move all lawn equipment outside.
Fix water issue
This is what ya’ll don’t know. I have a water leak issue in my basement. I’ve tried numerous things to fix it and haven’t found a solution, and I really don’t want to tile something that could get wet, which is what has mainly held off this project.
How much will this cost?
Good question! I have no idea! That’s the hard part is I feel like this project will be the most costly in terms of renovation. It really depend on how much I DIY. Labor is always the most expensive part. Based on rough numbers though, I’m thinking the stairs will cost about $2,000 (depending on if I add the closet section), Paneling will be pretty cheap, maybe $50 in materials and I’ll do it myself. Cabinet doors should also be pretty cheap since i’ll make them (probably $75), and then the floor will probably be the most expensive part. I’m loving these bedrosian tiles, and they are on sale! I’ve got about 150 sq ft to cover, plus leveling the concrete. I’d budget maybe $1,000 for that, depending on if I tile myself. So in all, on the high end, I’m looking at $3,000-$4,000 but may be able to get it done for less depending on how much I do myself.

